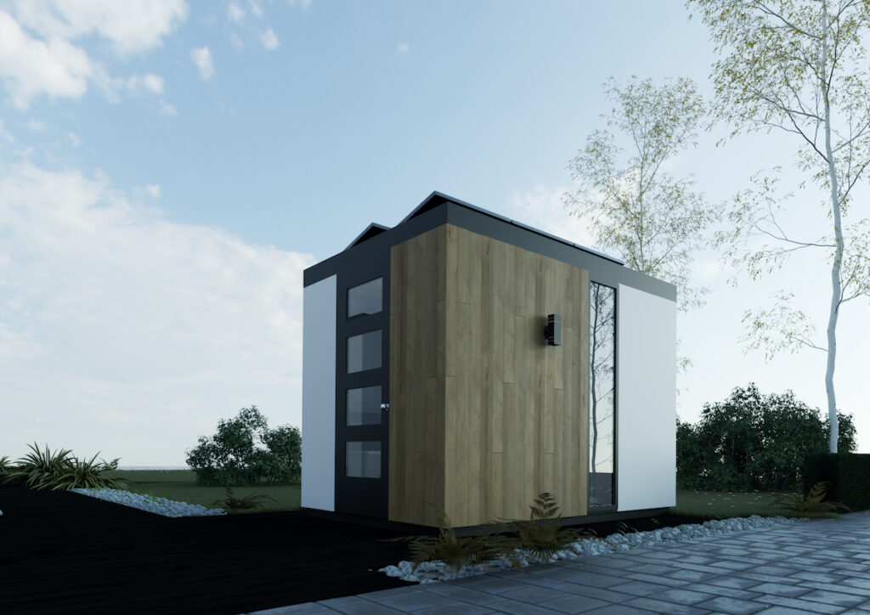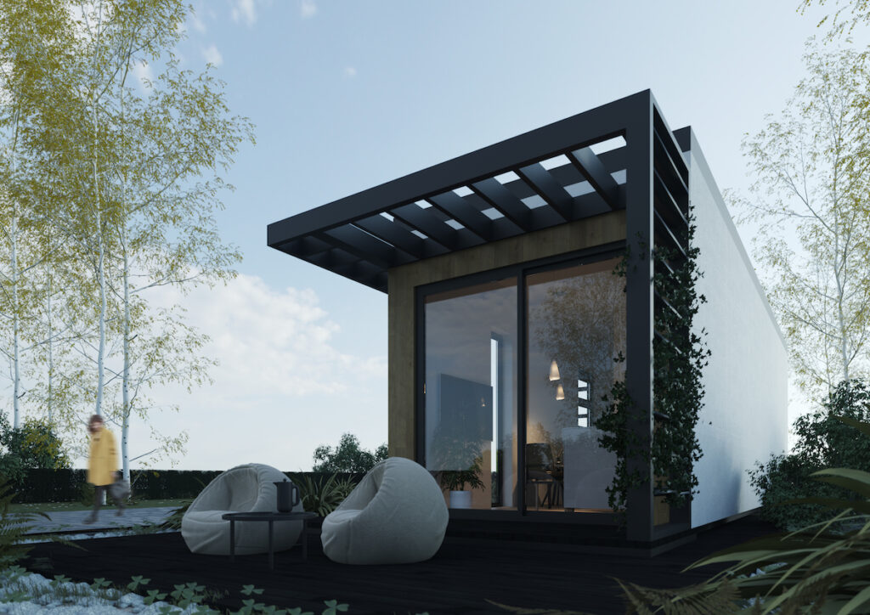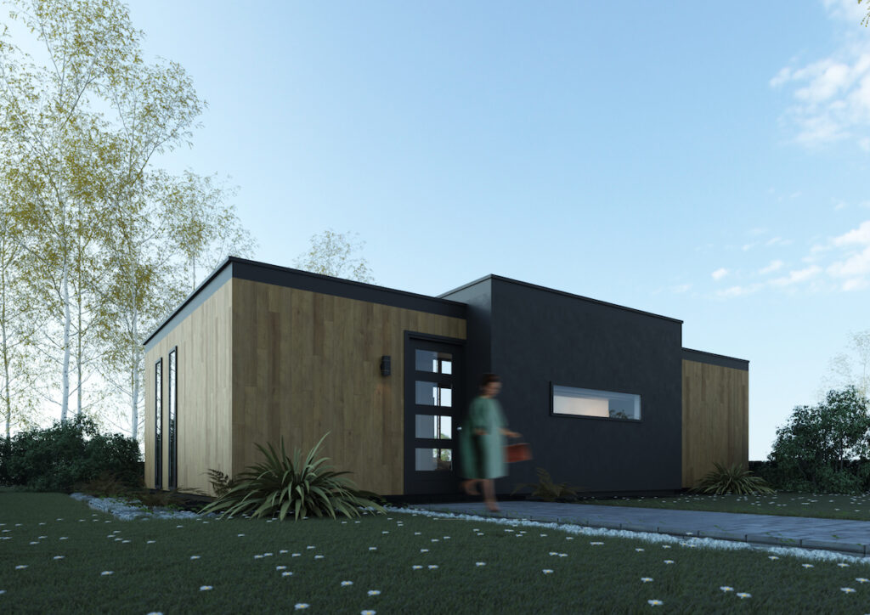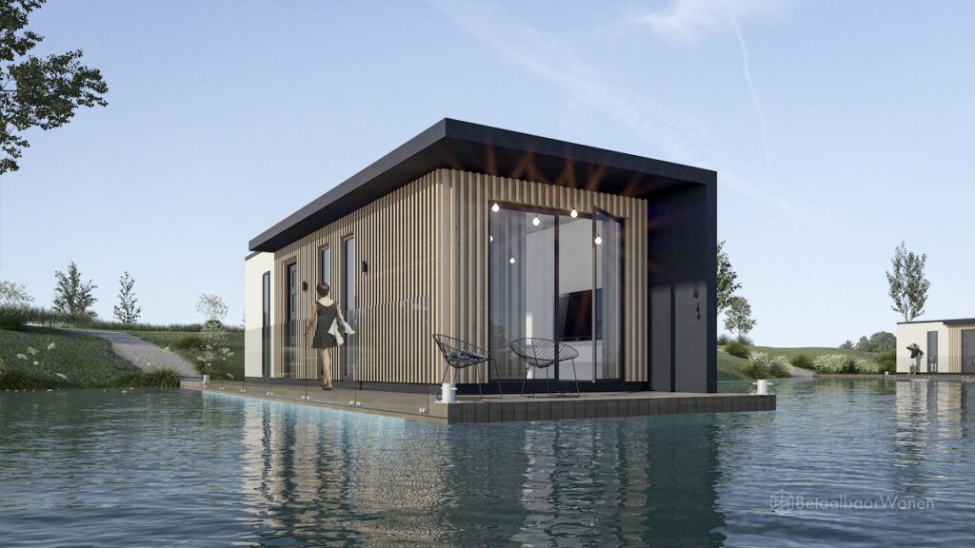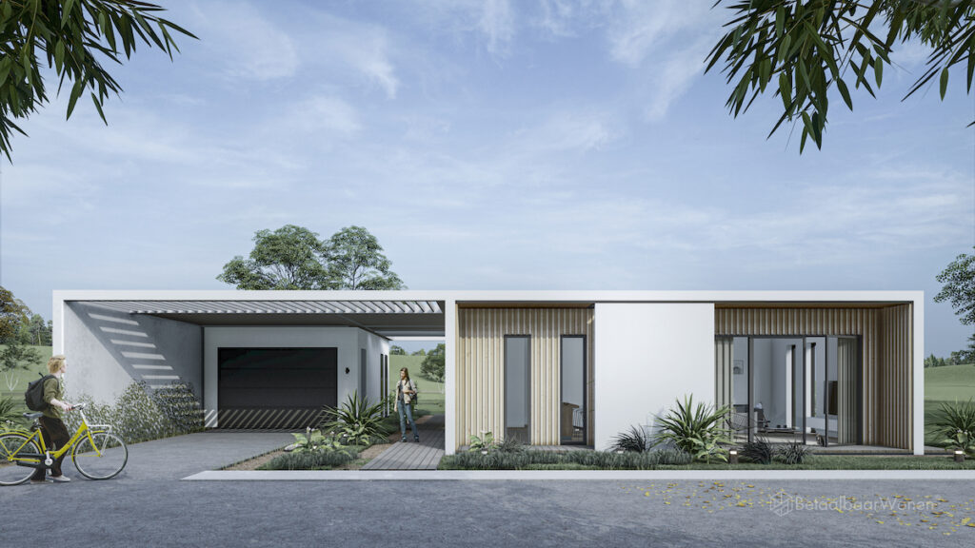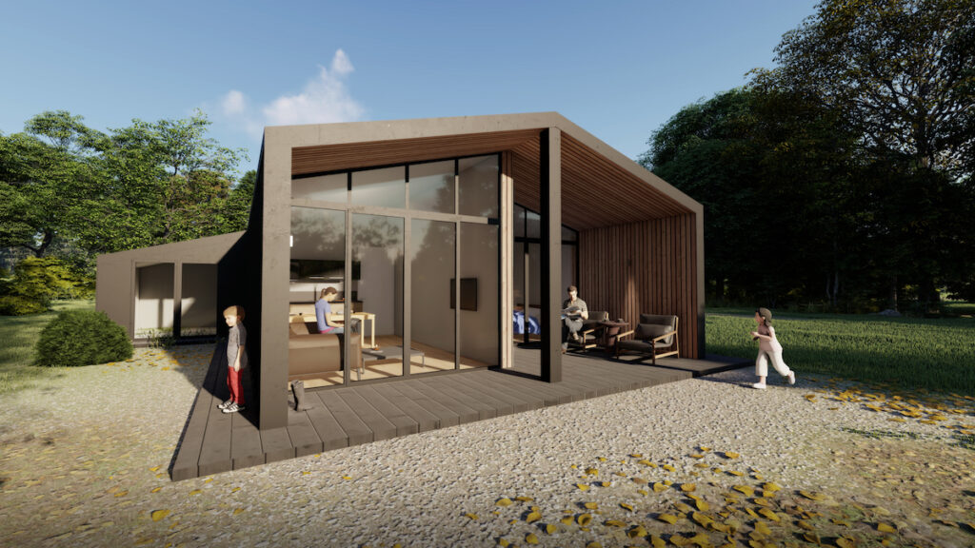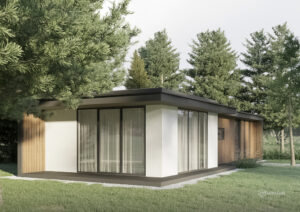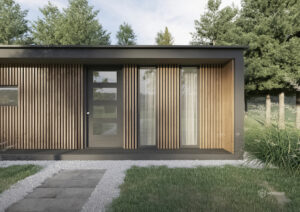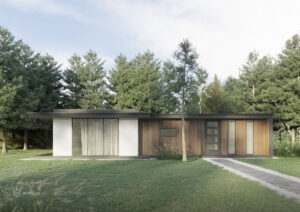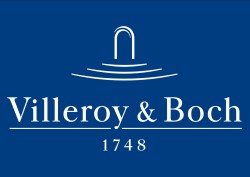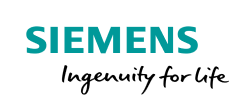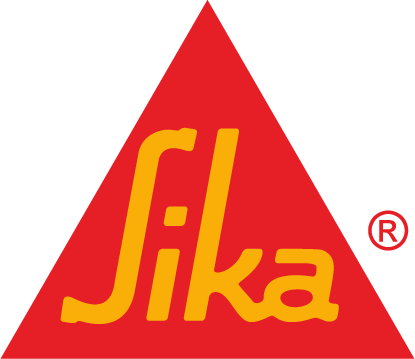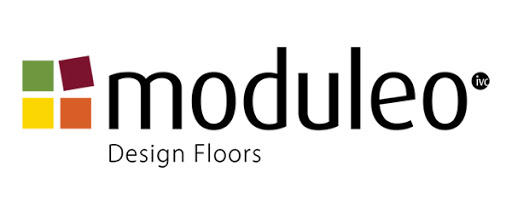ResortLodge
The ResortLodge is designed as a composite home. It can be built in two parts completely in the factory and coupled on site. Of course, it is also possible to build the home on site should the construction site be less accessible.
The house has a spacious square 5.4-meter wide living/dining room. Should more space be desired, it is relatively easy to extend this module. This can be done both in the spring direction of the house but also in the width to create an L-shaped house. The large windows and higher ceiling of the living room give a special spatial effect. The ResortLodge is particularly well insulated and can be heated and cooled with one or two air conditioners. Infrared ceiling heating is also optional in the bedrooms and washrooms.
The basic unit of the house is 4.8 meters wide and accommodates the kitchen, two bedrooms, bathroom and a technical room for installations.
As standard, the residential unit is finished with modified wood or low-maintenance facade tiles. The base unit is finished with stucco or colored low-maintenance colored cement siding. Of course, virtually any facade and roof finish is optional.
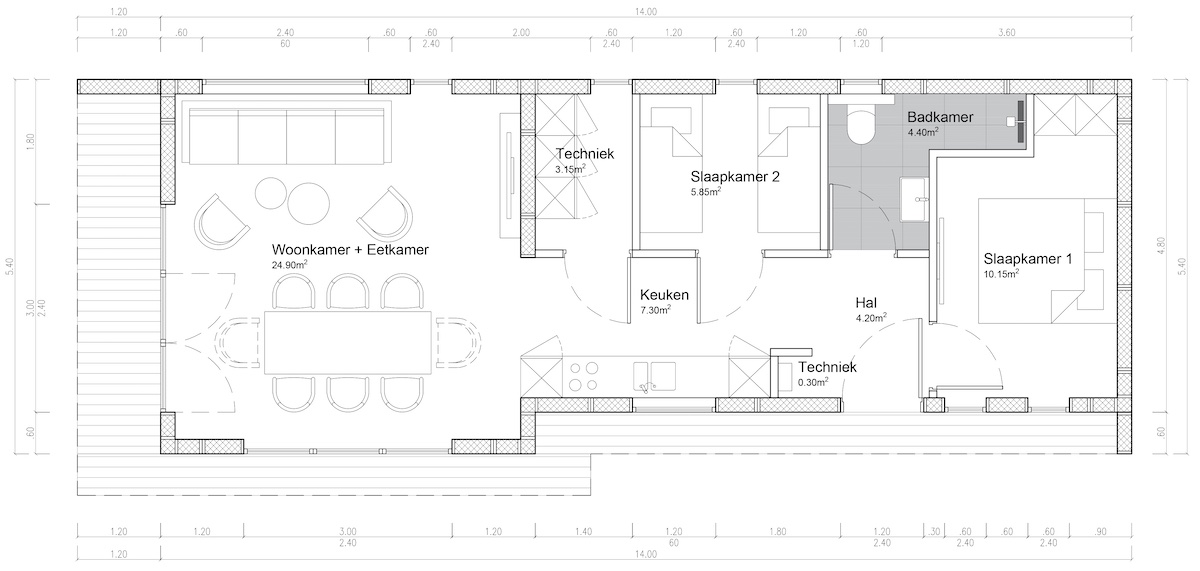

Visit us
Klaaskamp 3
8531XE Lemmer, The Netherlands
info@betaalbaarwonen.com
Send us a message with your question and we will contact you as soon as possible.
Our sustainable partners:

 Nederlands
Nederlands
