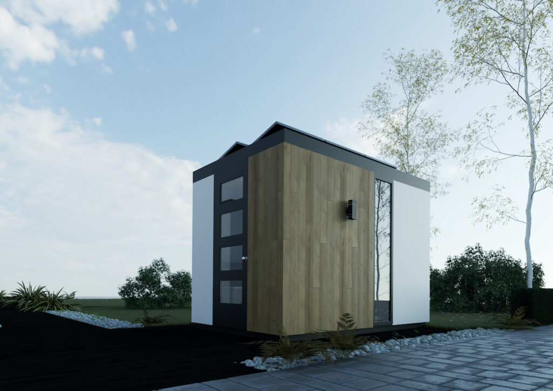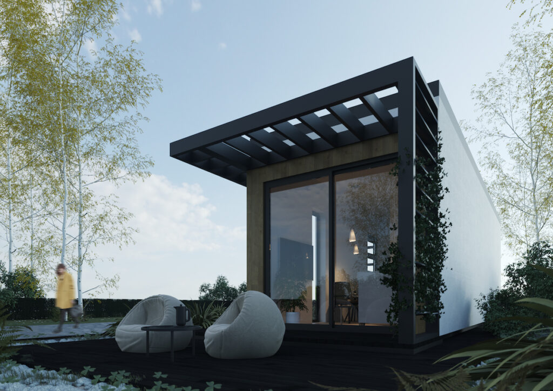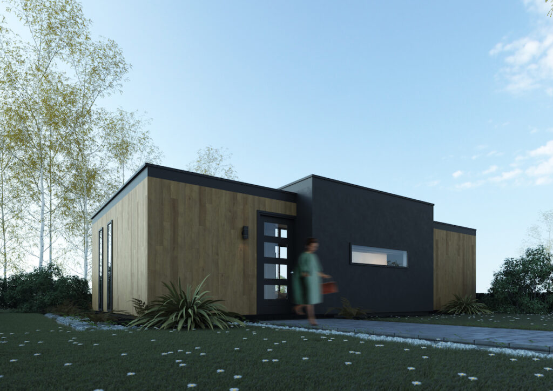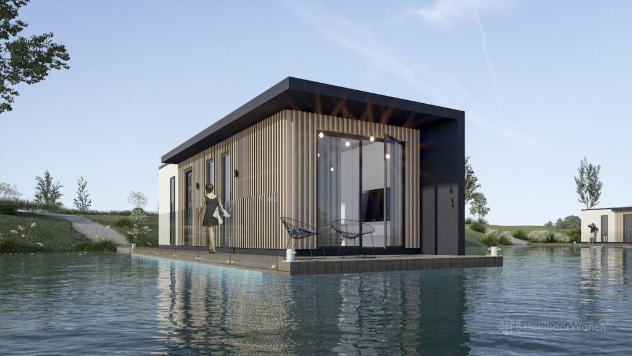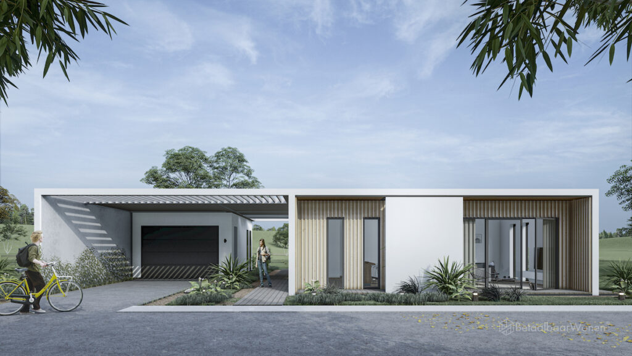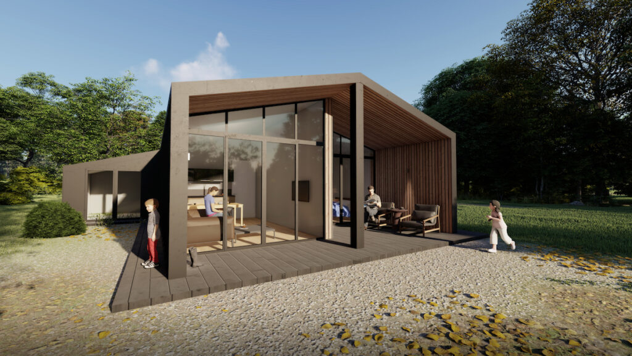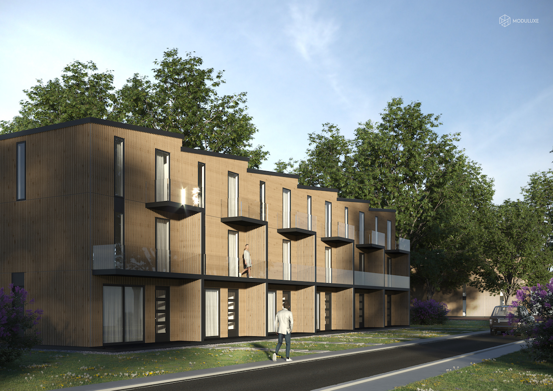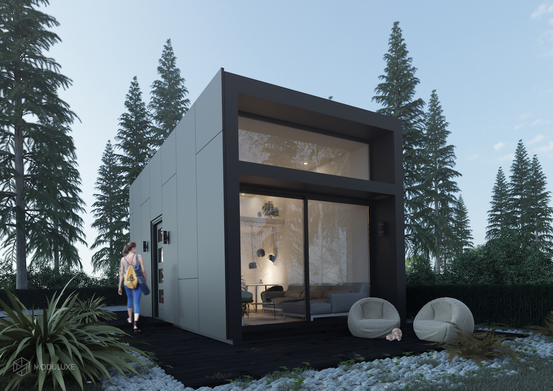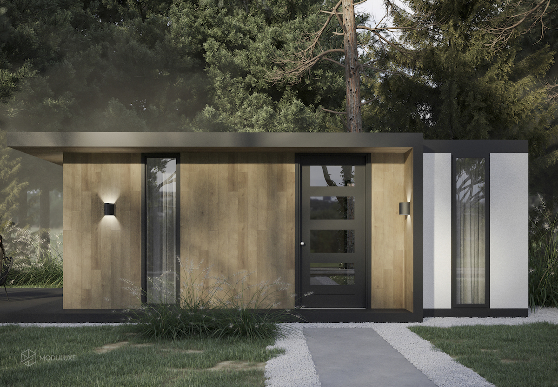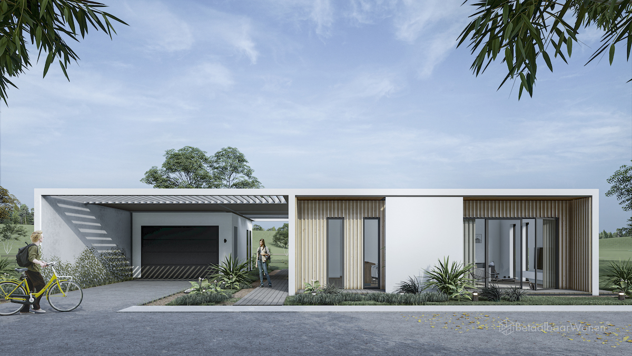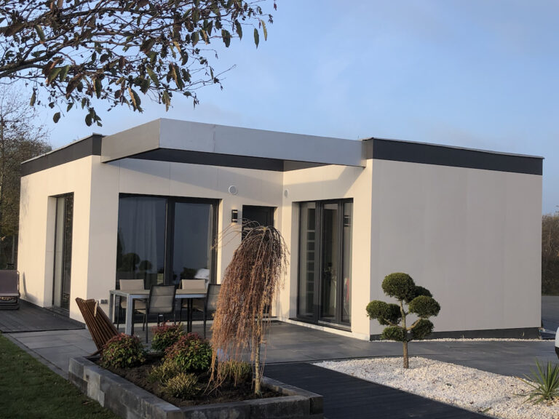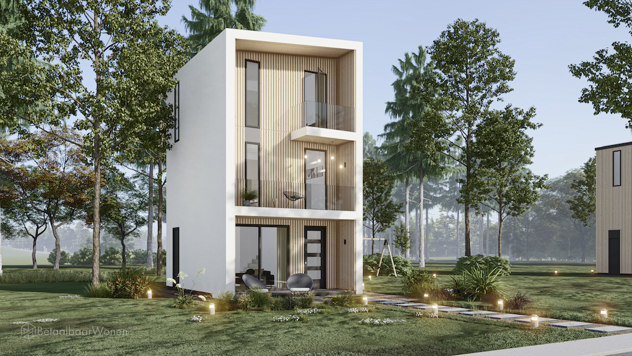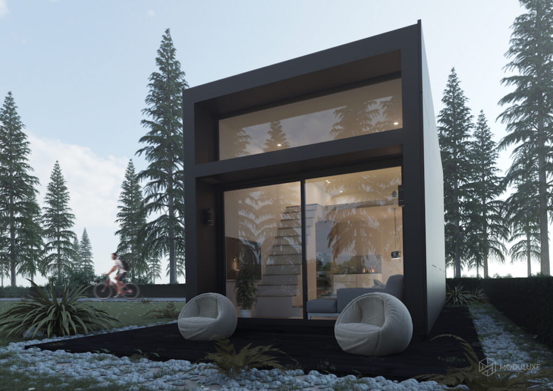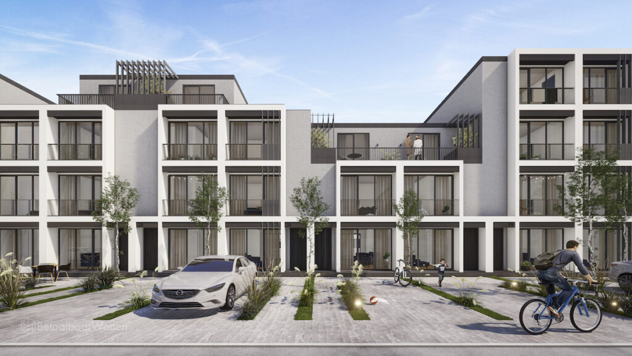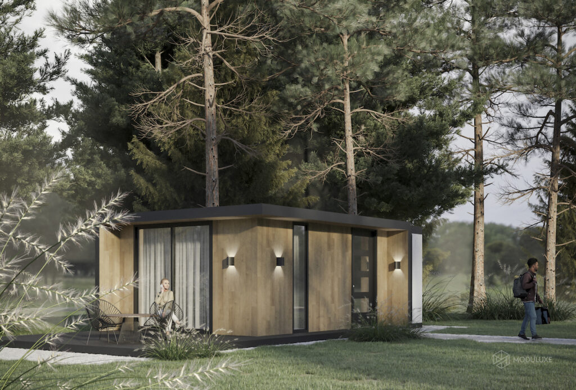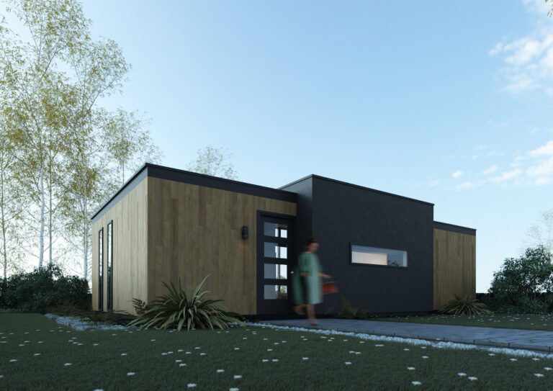WHAT WE STAND FOR
Affordable House philosophy
All our houses, small or large, are designed and built to be heated or cooled with as little energy as possible. The walls and roofs of our houses, not only meet the values in the Dutch Building Decree, but score up to 50% better than the standard. As a result, not only are the construction costs ‘affordable’, but you feel the benefits in the energy bill every month.
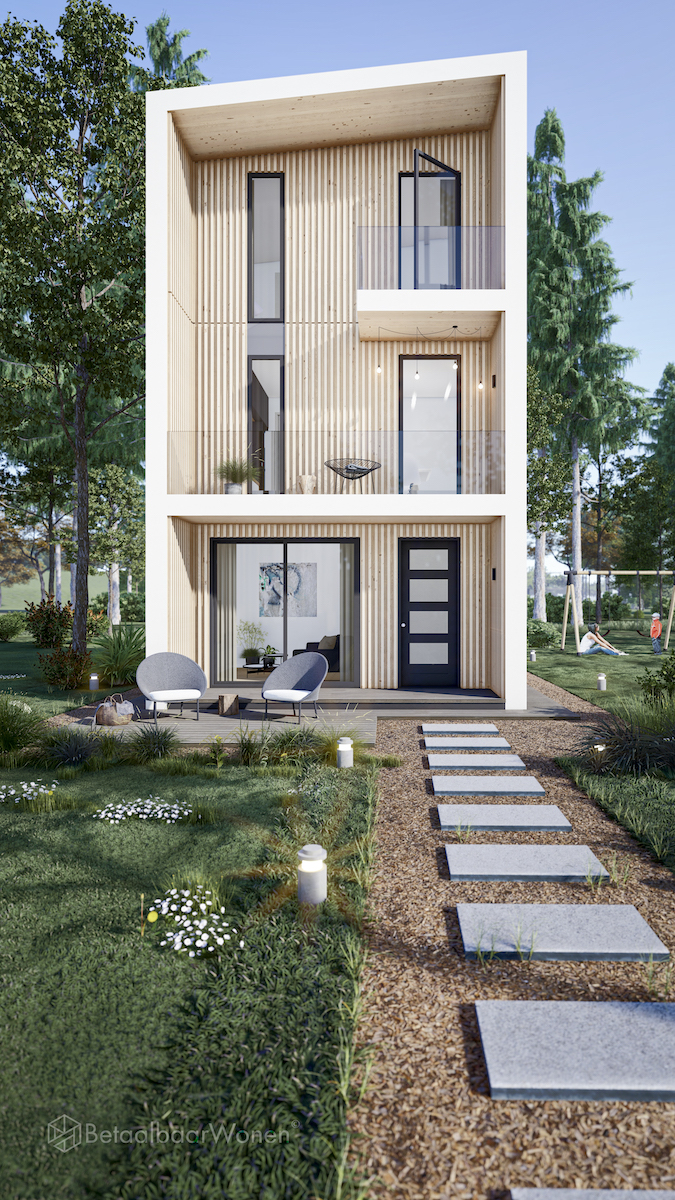
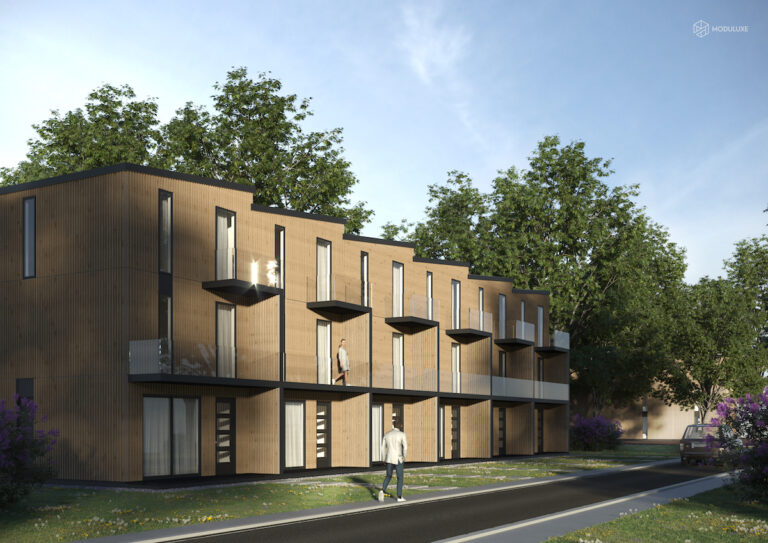

OUR METHOD
Modular construction
Building with standard sized, factory-built units/modules helps to build cost-effective and fast. All our house designs are engineered as individual modules. Two or more standard sized modules can be connected to extend a standard unit with an additional bedroom, office or garage. Several of our designs can even add a partial or complete level to double the living space on the same footprint. This is basically standard modular construction.
Our NedPanel building system adds another dimension to build with standard sized units or modules. All our modules are built with standard sized building elements. This gives you the flexibility to add or take out elements to change the length of the house. You can also easily to change the position or sizes of windows and doors, respecting the rules of the NedPanel system. We take modular building even of big step further.
The NedPanel system offers standard technical panels with plug&play installations. This makes the system installation also modular. If, for example, you want to build a wall and want to have a TV installed, you simply add a standard ‘multimedia’ panel during wall assembly. The multimedia panel is pre-wired 2 power sockets, Coax cable and Internet cable. The NedPanel system offers standard technical panels for almost all technical installations. For instance, kitchen appliances, light switches, decentral ventilation, Co2 sensors, toilet installation, sink connection, showers etc etc. This is what we call “Modular construction”. Whether you want to setup high volume factory production or want to build your private house individually on location using our kit-building option. We offer a perfect fit for your modular building project.
CO2 FOOTPRINT
Emissions-free building system is our answer
NedPanel’s building elements are made in the Netherlands using only electrical production machines. Not only does this mean we realize a clean and emission-free production of our building elements, but also in the near future we will power the entire production line with self-generated renewable energy. Therefore, the impact on the environment is neglectable compared to traditionally building systems.
The NedPanel production process is designed eliminating waste. All the materials used during production are 100% recyclable or will be used in the production process of the panels. The production of our panels produces almost no waste. Due to the relatively low weight of the NedPanel elements, the transport movements are minimal in order to deliver a building kit on the construction site. Usually all the panels of an average house fits in 1 truck. In contrast to the 5 till 7 trucks that are needed for a concrete prefab house.
Because the modules or reedy-to-fit building-kit we deliver, no additional fabrication is needed on the building site. This also reduces the waste considerably and keeps the building site clean and safe. On site, the assembly of the house will be realized exclusively with electrical tools and equipment. Therefore no emissions will be produced.
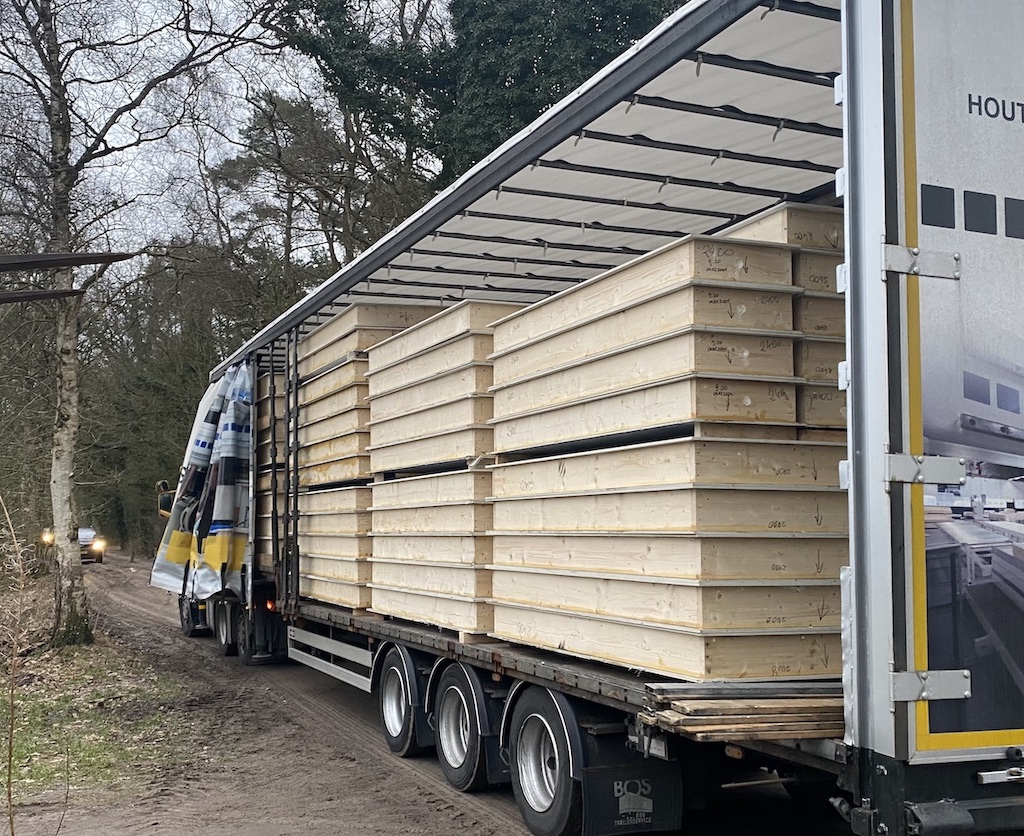
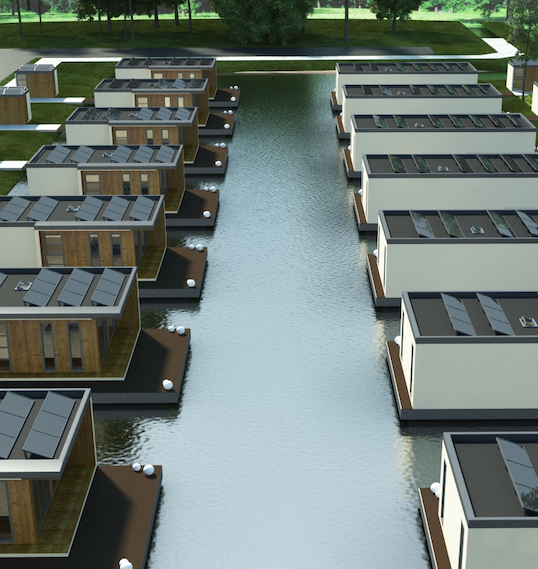
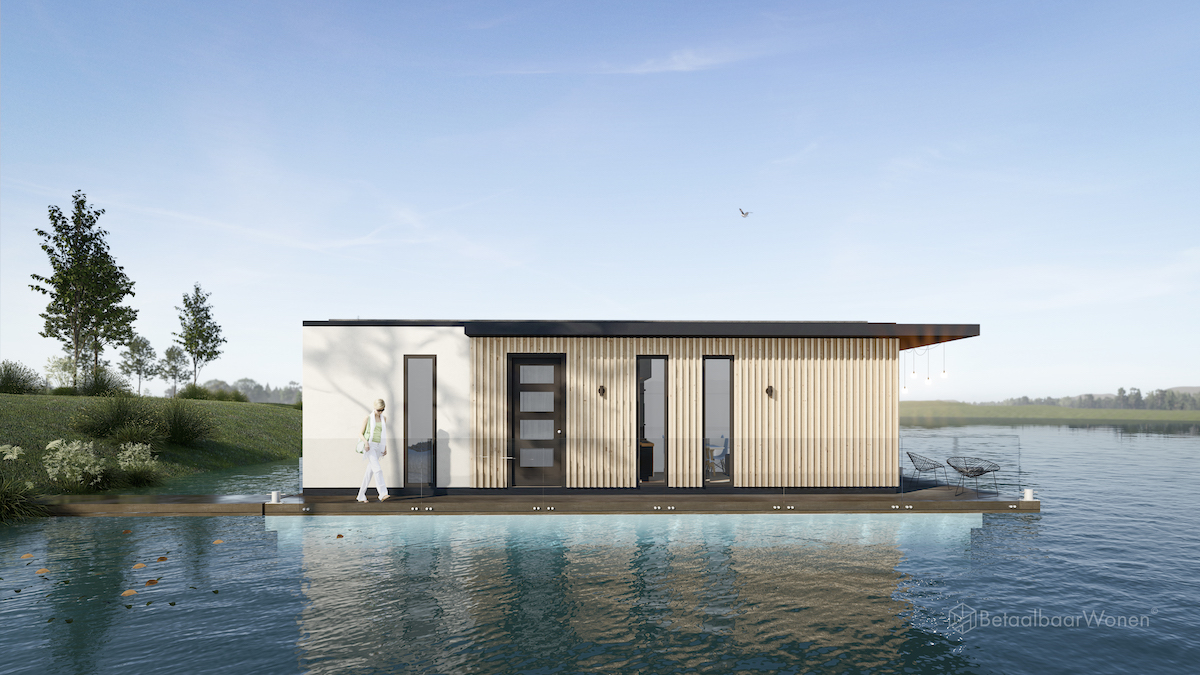
LIGHTWEIGHT
Compared to oldschool concrete or stone construction
Due to the relatively low weight of the NedPanel building elements compared to traditional concrete or stone construction, a simpler/lighter foundation can be used. Depending on the house type or the soil structure at the building site, the NedPanel houses can be built using four foundation systems:
- Insulated slab foundation
- Screw foundation
- Existing flat roofs
- Floating
NEW HOUSING SOLUTIONS
TOP-UP HOME
Many elderly couples or singles live in a maintenance intensive unnecessary large house for their needs. Not only are the energy costs unnecessary high but also stairs and cleaning the large houses is at higher age not practical. Also, the location of these houses in suburbs far away from grocery stores or services are not comfortable for elderly with reduced mobility. Comfortable affordable houses for this very large category is hard to find.
Land prices in the city centers have not only become unaffordable, but also almost impossible to find. This is where we would like to contribute and have developed a relatively inexpensive way to build suitable housing in central areas using reinforced roofs of existing buildings, supermarkets, malls or any flat roof available and suitable in central area’s.
In this case there is no need to invest in the purchase of extreme expensive land in the central area to build the houses. Instead a lease can be payed for the use of the flat roof or the host building. This significantly reduced the initial investment and the high insulation value and the solar roof system of our houses contribute to considerable energy saving of the host building. Win-Win for both parties! A third winner would be the young families who are looking for larger family homes to build their future.
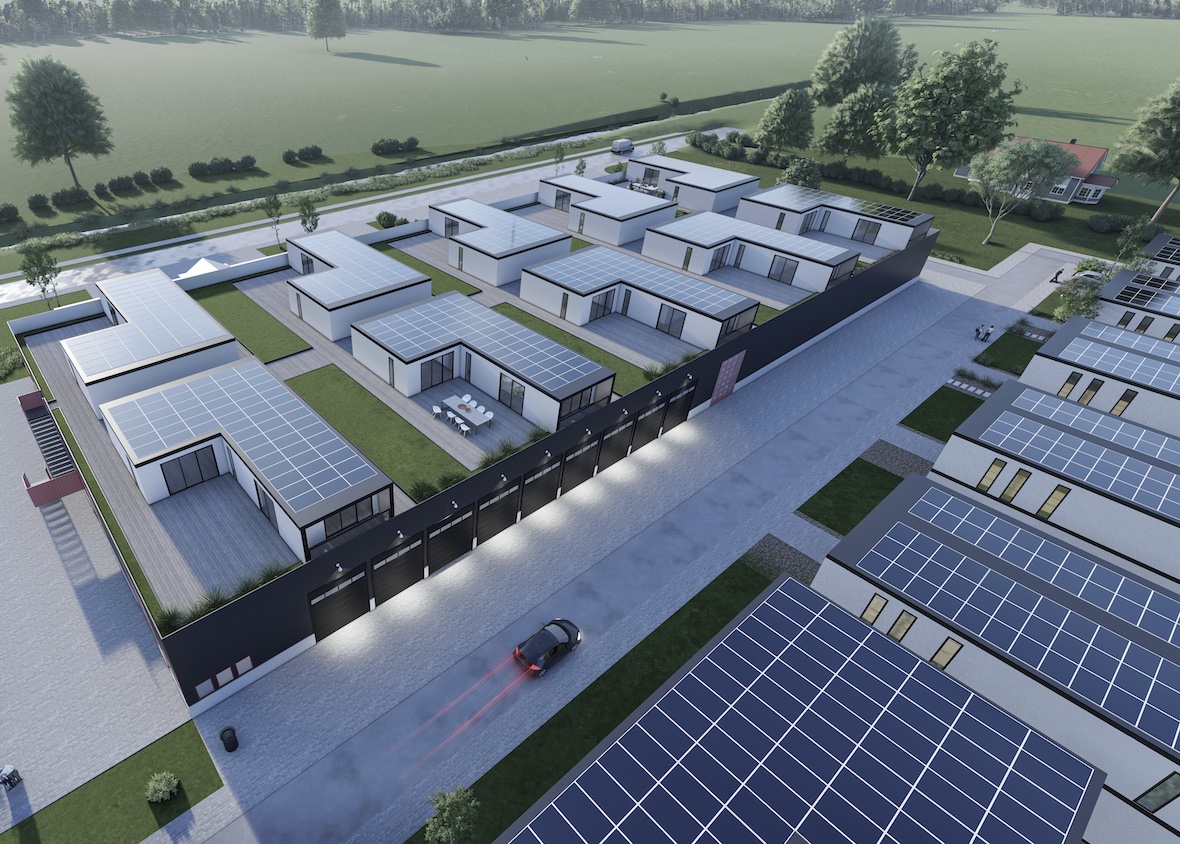
Designs
Featured design
AffordableHouse team

Giang
Director
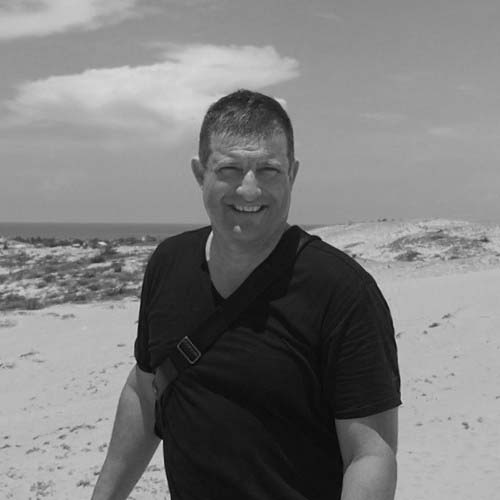
Antonio
Designer & Technical Manager

Menno
Technical & Operational Leader
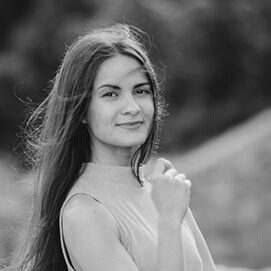



 Nederlands
Nederlands