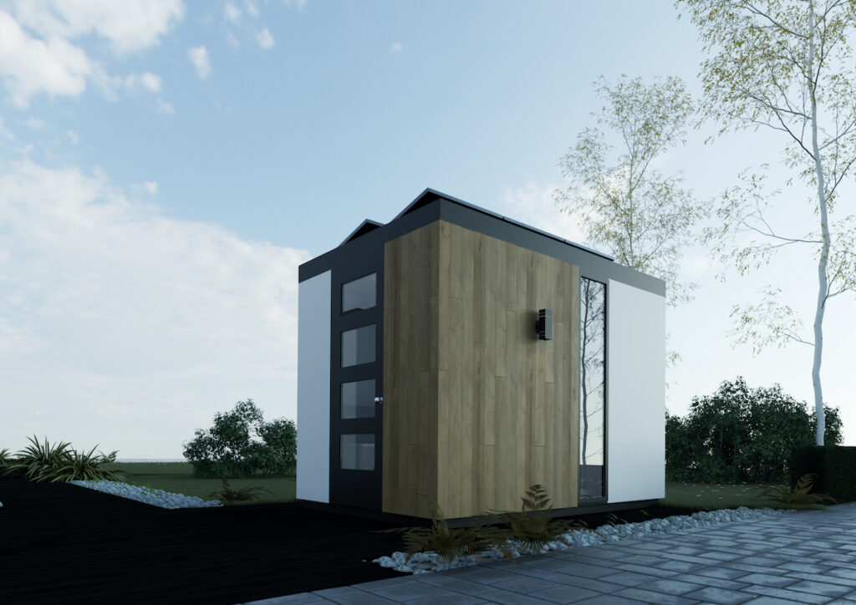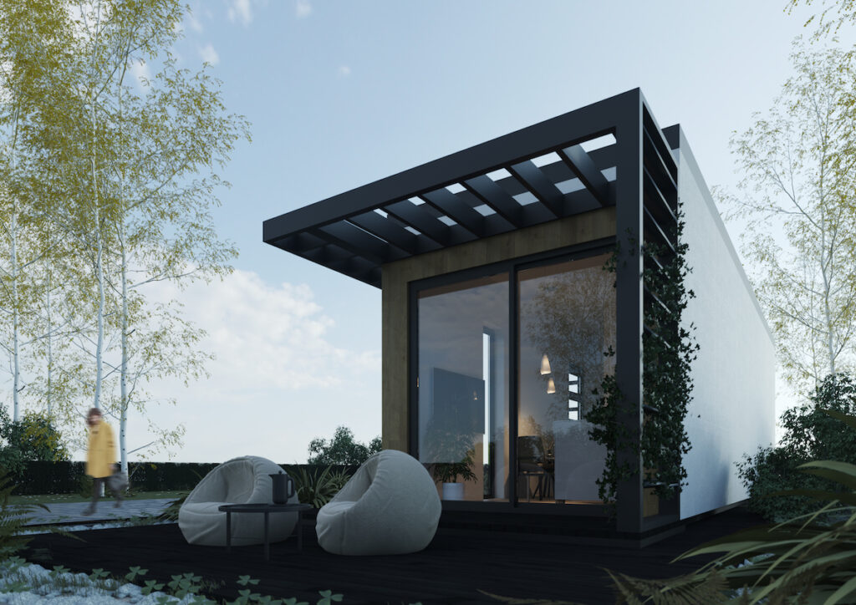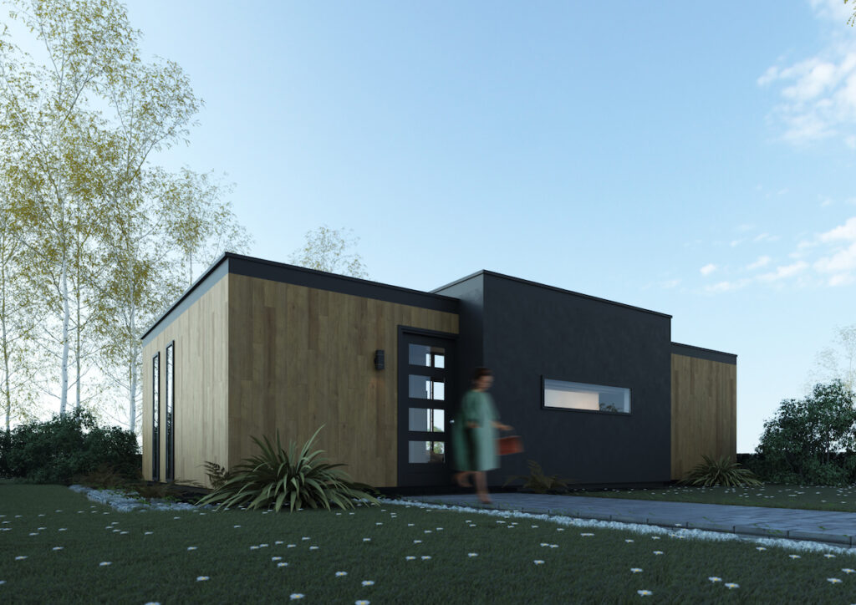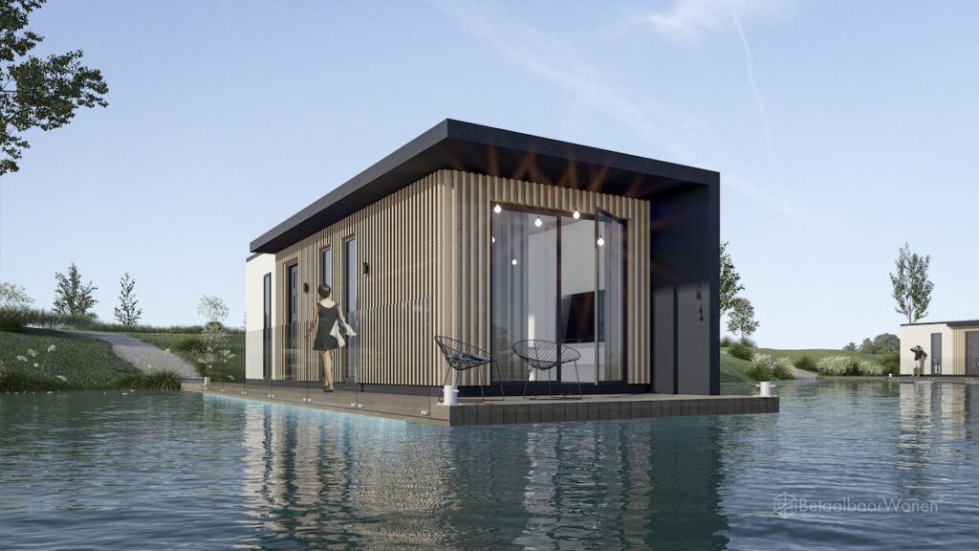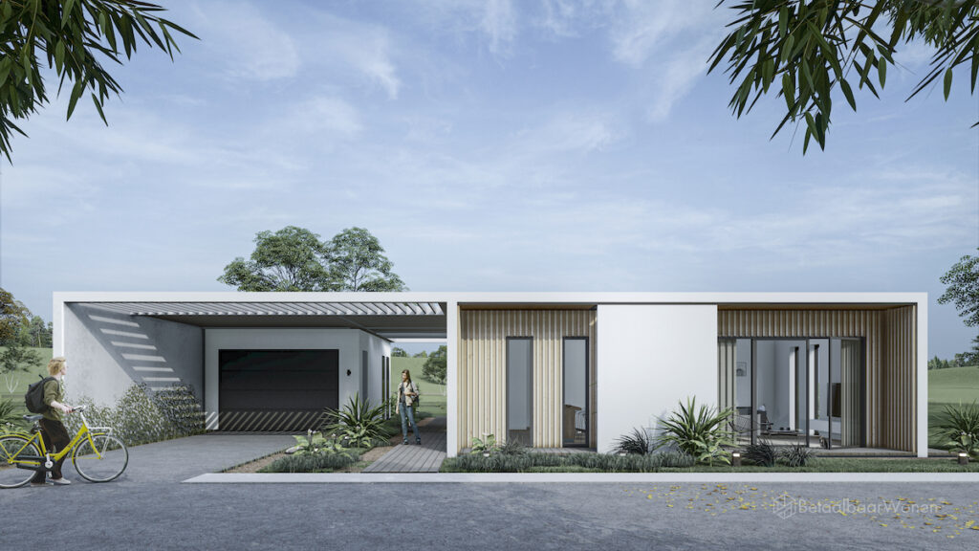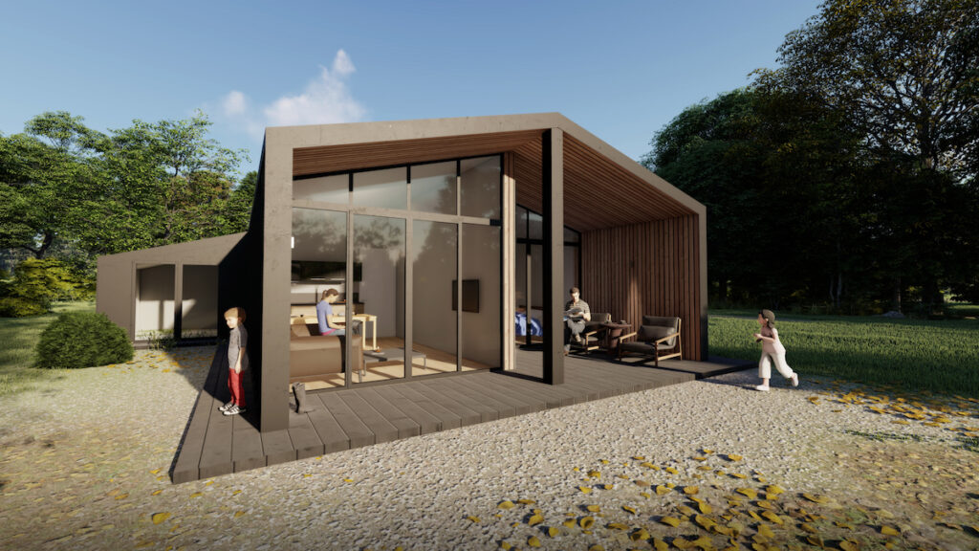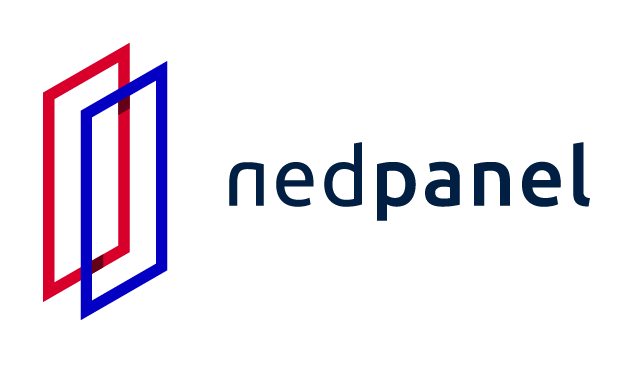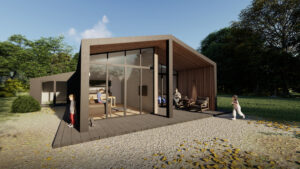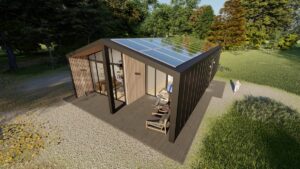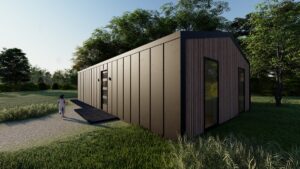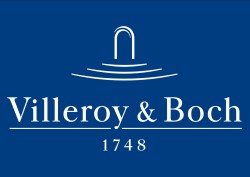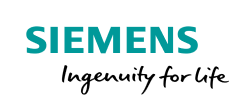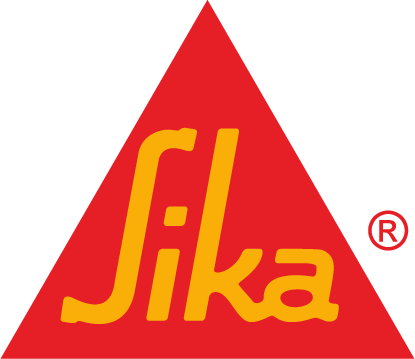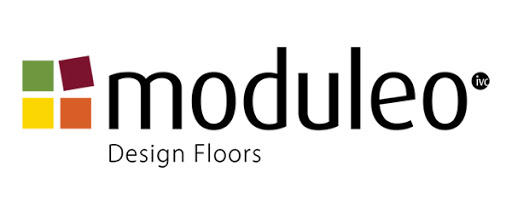HuntersLodge
The HuntersLodge is designed to be completely factory-built in two parts and joint on site.
Different roof shapes can be supplied. A gable roof is standard but a flat roof or a combination of both is also possible. The HuntersLodge is particularly well insulated and can be heated and cooled with two small air conditioners. Infrared ceiling heating is also optional.
Because of the NedPenel construction system, the layout of the house can be easily extended, raised or made wider. Also, the two halves can have different widths so that, for example, the living room gets more space. It is even possible to stack the house on the same unit with a flat roof. Should the location where the unit is placed allow this. Of course, different modules can also be linked to the house such as work/practice rooms a garage or storage space.
The HunterLodge also lends itself ideally as a growth home because the basic unit houses the living room/kitchen and bath and bedroom. Should there be a need for additional bedrooms at a later stage of life, the modular installation system makes it relatively easy to expand the home.
By default, the HuntersLodge is delivered with a metal gable and roof finish to keep maintenance to a minimum. But of course, virtually any facade and roof finish is possible.
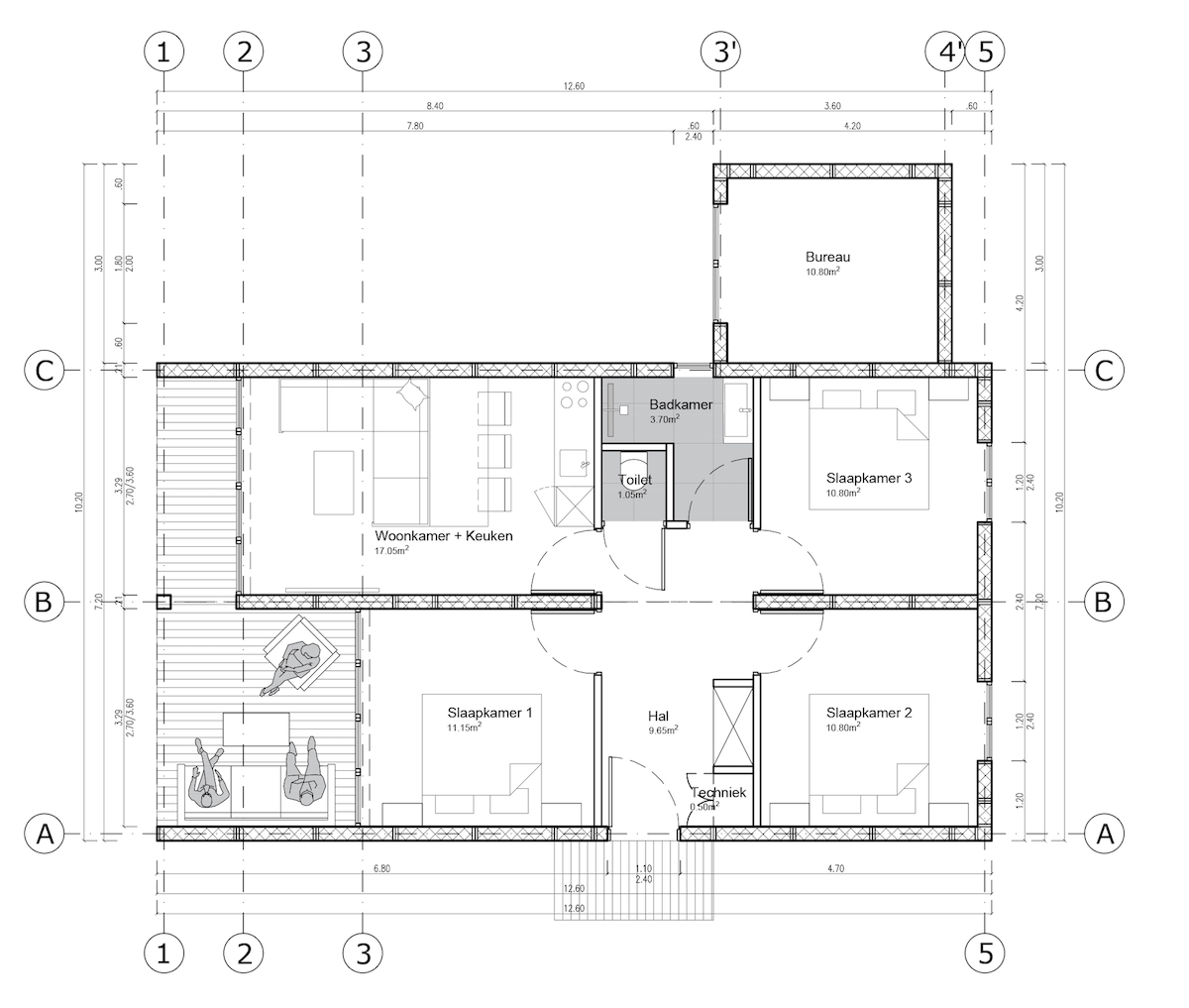

Visit us
Klaaskamp 3
8531XE Lemmer, The Netherlands
info@betaalbaarwonen.com
Send us a message with your question and we will contact you as soon as possible.
Our sustainable partners:

 Nederlands
Nederlands
